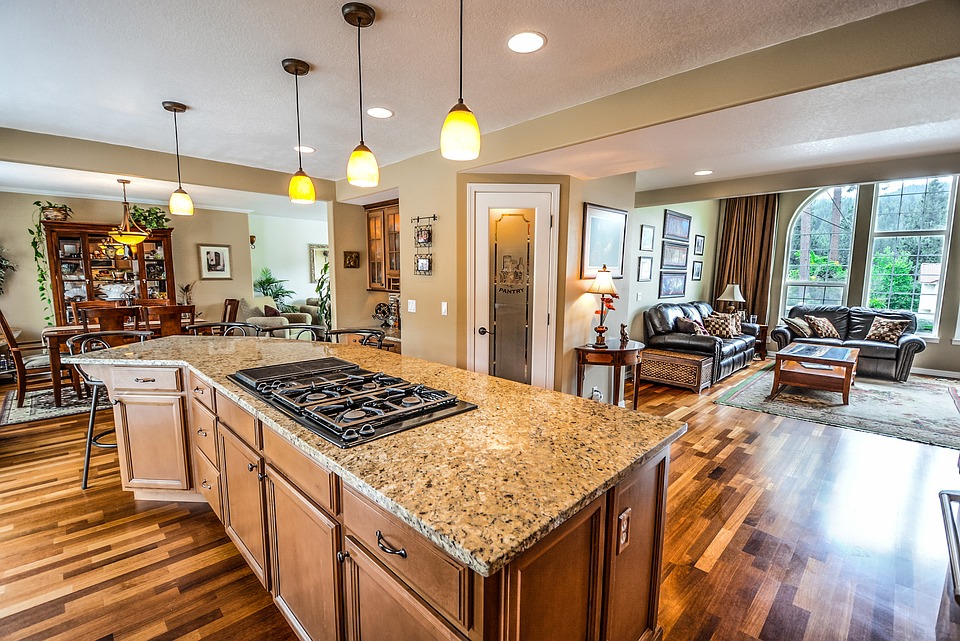Before I start talking about open floor plans, it might be a great idea to explain what that means. Open, in this case, is describes the layout of a larger space that functions as multiple rooms. In today’s homes you can see a combination of living room, dining room and kitchen all open to each other within a single room.

Pros of Open Floor Plans
- Improved social interaction. It increases the opportunity for social interaction. Facilitate this opportunity by providing comfy and unique furniture.
- More natural light. Walls are only blocking the natural light from the windows. And the light plays a huge role in maintaining an airy and spacious feel.
- Improved visibility for childcare. While you are making dinner, working or cleaning, an open floor plan will allow you to keep an eye on your children.
Cons of Open Floor Plans
- Fewer rooms. If you are one that prefer privacy, and organization, having fewer rooms could put your space at a disadvantage.
- Harder to maintain cleanliness and order. The closed kitchen can limit the mess effect on the rest of the space.
- Limited privacy. The open floor plan tends to put the entire family into the same room. If you need your own space to relax this plan is not for you.
Here some extra tips to make your the floor plan more appealing, comfortable and polished.
- Minimize the clutter. To create clean and comfortable lines, visualize your space and sketch a diagram of where you want to position everything.
- Get rid of the heavy furniture. You need to have free-flowing movement, where you, your family and guests can walk back and forth with ease. If sectionals, chairs and sofas are bulky, you can’t move freely. So, to give your space a comfortable, homey feel, get rid of the overstuffed furniture. And try to position the new furniture pieces some distance from the walls.
- Integrate color schemes. Choose colors that you like and make sense for your space. Red or some other bold color may be your favorite, but it may work better as an accent color than as a color for the walls. For a warm and cozy feel choose beige-cream hues. Use darker tones for the built-in storage spaces/cabinets and ceiling, and a combo of colors for doors, windows, columns and corners. Throw in pops of colors as part of the interior decoration.
- Add mirrors. You can open up your space even more with mirrors. Strategically placed mirrors can enhance the light filtering into your space and improve the ambiance. They can be found in so many different shapes and sizes, and can be ideal wall accents, grouped together or singly. Position them in your bedroom, bathroom, dining room and you won’t regret.
