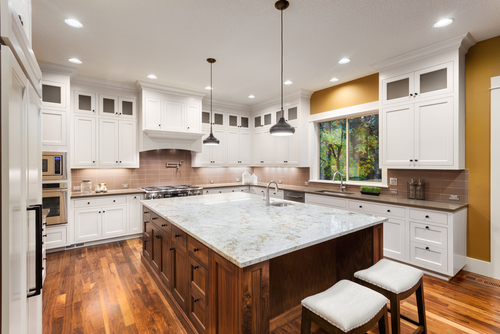Have you ever stood in a kitchen space and felt like you couldn’t turn around without bumping into something? Or, that you simply didn’t have enough preparation space for your meals? Every good chef knows that to be an excellent cook you need not only the proper tools, but the proper workspace. Unfortunately, the top consumer complaint when it comes to kitchens is insufficient counter space. Here, we’ll go over ways to ensure your dream kitchen has a fully functional design and maximizes the use of your available space.
Many modern kitchens feature kitchen islands that offer loads of multi-functional preparation space. Most islands incorporate seating areas for eating and entertaining, as well. An added benefit of kitchen islands is that they allow for built-in extras, like additional cabinet space, wine storage, and other space-saving features. Remember, if you do opt for an island, you should allow for at least 42 inches of space around it, or you’ll find yourself feeling very cramped in your kitchen!
If your layout doesn’t lend itself to an island, or simply don’t have space for a kitchen island, you’ll want to ensure that you have adequate counter space to optimize the functionality of your kitchen. It is especially important to have ample counter space around the sink, refrigerator, stove and oven. If you simply don’t have enough counter space, look for ways to store appliances and other countertop items inside cabinets to keep your countertops clear. To optimize cabinet space and free up the room, you can install shelves to store spices or a pot rack for hanging pots and pans. Wall storage can also be a great way to clear clutter and keep your kitchen space well organized.

Lighting is also key to maximize your kitchen’s functionality. Be sure that you have adequate overhead lighting for all major appliances and workstations. A good option to keep in mind is installing task lights under the upper cabinets for additional lighting, as needed. New LED lighting options provide low-profile, easy-to-install options to really improve your under-cabinet lighting. Also, get creative in the installation of overhead lighting. For instance, you can opt for track lighting, which allows lights to be fixed in variable positions. You can adjust the lighting based on the needs of your space. Remember to also use natural lighting whenever possible and lighter shades and colors to brighten up your kitchen space. This is particularly important in smaller kitchens since darker colors can make a small space seem even smaller than it is.
If you are building a new kitchen, or doing a full remodel, then selecting the kitchen layout that will work best for you and your needs is paramount. Ultimately, when considering the design of your kitchen, you have to consider how you plan to use it. How many people will be in the kitchen at a time? Will there be multiple cooks in the kitchen (in which case double sinks could be needed) or will there be one main chef most of the time? Do you plan to eat in the kitchen, or is there a separate dining space in the home for that? Finally, how much space do you have? Is there potential to create more space, or do you have to work within certain parameters?
Keeping these points in mind when designing or remodeling your kitchen will help you create a maximally-functional space. Next, we will go through some of the most popular kitchen design layouts to help you decide which will be the best match for your lifestyle and home.
The standard kitchen layout is the ‘work triangle’. In this layout, the refrigerator, sink, and range are positioned at different points in a triangular shape. This allows easy access to each area while maintaining enough distance between them so the kitchen maintains a spacious feel. Follow these guidelines for setting up an ideal work triangle layout.
Increasingly, homeowners are opting for the ‘zone design’ instead of the more traditional work triangle layout. The zone design can be especially effective in bigger, busier kitchens and homes where more than one chef working at once. In this layout, workstations for cooking, cleaning, and eating are separated into different areas so that multiple people can work simultaneously on different tasks without feeling like they are on top of one another.
If you have a narrow space, a galley kitchen might work best. Typically, a galley kitchen is characterized by two walls positioned opposite one another with a small walk-through space in-between them. This layout works best for one-cook kitchens with limited space to maximize storage. While this layout makes efficient use of an area, it can inhibit traffic flow and doesn’t allow for many cooks in the kitchen at once.
‘U-shaped’ and ‘L-shaped’ kitchen layouts. These layouts are just as they sound, with the design mirroring a U or L, respectively. The U-shaped kitchen is similar to the galley kitchen, but with a third wall and a more open layout. Like the galley design, it is a layout best suited to a one-cook kitchen, but it does allow for slightly better traffic flow. The L-shaped kitchen, on the other hand, has an open layout and an entertainment-friendly design that allows for multiple people in the kitchen at once. Perfect for those who enjoy hosting parties, this layout has become increasingly popular in many modern homes.
If you need some assistance in determining which layout would be best suited to your needs, kitchen experts can help you find your ideal design. Their designers will work with you to create a kitchen floor plan from scratch so that you’ll enjoy spending time whipping up all those recipes from scratch in your dream kitchen space.
