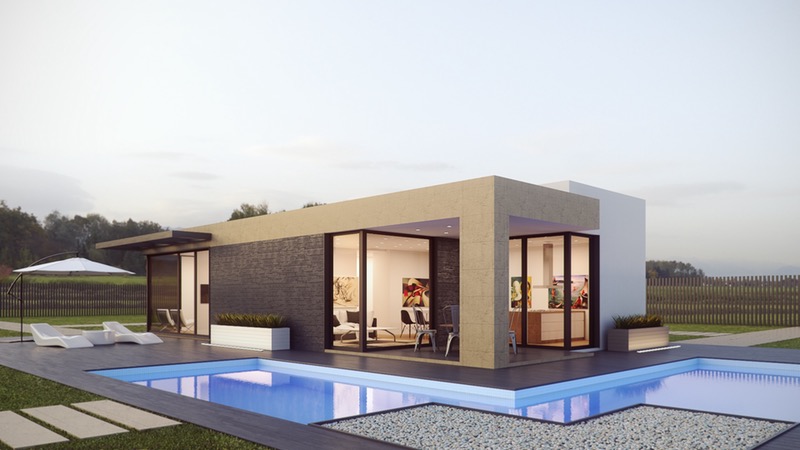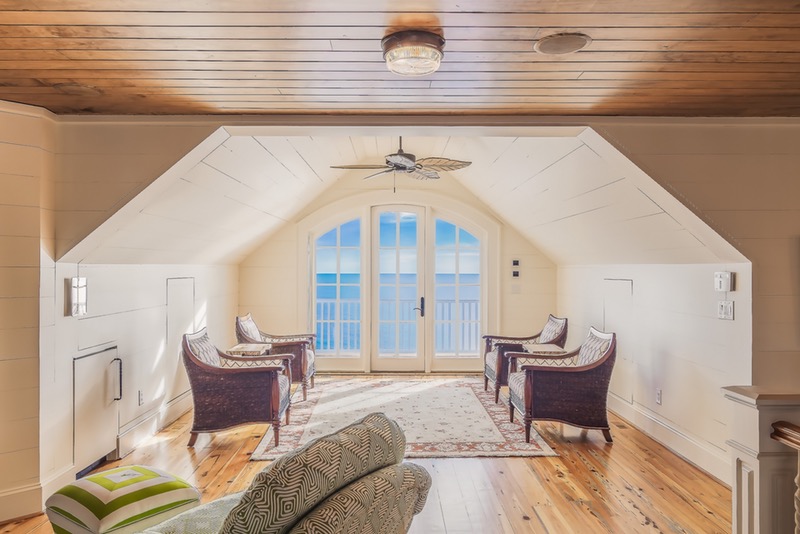Earlier people used to think that kit homes were types of small boxes which could accommodate limited persons and could be used for relocatable home only. But now this concept has changed and you can design your kit home with some attractive architectural features like additional plumbing, lighting system, floor designs, installation of appliances and lots more. Kit homes come in some pre-designed manner and you need to install your floor, plumbing channels and fixtures after delivery. You can choose some designer flooring options and select some contemporary appliancesso to decorate your kit home.

Advantages of Kit Homes
There are different kinds of kit homes available and you can choose anyone according to your needs. You may choose the kit home as your primary residenceor design it for vacation purpose with some latest designs, and in this regards you need to consult with the kit home manufacturer.
- You can add some breakfast bar inside your kit home and also include some open lounge and dining rooms. To decorate these portions, you can install some attractive lights and fixtures.
- Apart from that, attached bathroom, large rumpus rooms and carpet or hardwood flooring can be installed inside the kit homes.
- Kit homes are just like a folding home which can be folded and shifted to another place. There are some kit homes available, which are designed with attached veranda, and you can open and fold this veranda from all sides.
- Apart from that, most of these kit homes are designed with sliding windows and therefore they look more spacious. You can enjoy the full exterior view from your home through these windows and can also enhance the appearance of the kit home by installing the roof pitches.
- Lastly,thesehomes are very cost effective.
How Would You Design Your Kit Home?
Firstly, you need to decide the location of your kit home. You can add some additional features and facilities in your kit home and customize your home according to your choice. For example, most people like to install maximum numbers of windows in their kit homes, andafew of them also install minimum number of windows in their private bedrooms. It solely depends on your requirement and you can also choose the natural roofing and backyard veranda to enhance the beauty of your kit home.
- It is suggested to follow the neighborhood tradition to decorate your kit home. For example, if you are building the kit home for rural area, you can include some naturalistic ingredients. If you add some contemporary style kit home in the rural area or inside the forest area then it will look very odd and it is better to follow the local home designs while you make your kit homes.
- Apart from that, you need to decide for what purpose, you are going to use the kit home, whether it is as your primary residence or for your recreational and vacation purpose? If you want to use it for your primary residence then you need to include maximum features and you have to incorporate with all your daily needs. Along with that, you have to install some sturdy materials in your primary residence to getthe best longevity period.
- But if you want to use your kit home for recreational purpose, then you can do some experiments. You can add some lobby, private garden, backyard veranda, patio and lots more.
So, now design your kit homes with some latest architectural designs and you must sketch the layout by some experienced engineer before you initiate the project.

