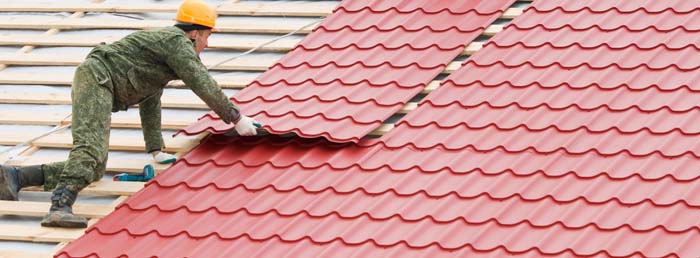Roof is the uppermost portion of a building or any constructed structure, which is meant to defend the constructed structure from wind, rain, sun, snow, etc. These buildings with roofs are meant to protect humans, animals, and things kept under the roof. There are many kinds of roofs depending on their style and strength. Given below are a few types of roofs from the many choices we have:
- Flat Roofs
- Shell Roofs
- Pitched Roofs

Flat Roofs
The flat roof has a slope varying between 1 to 5 degrees. Flat roof is created in the same manner as the floor is and it behaves in the same manner like a level plate for supporting the weight. The roof is different from the transitional floor in the outlook of its top finish known as terracing, which defends the roof from harmful effects of snow, heat, rain, etc.
Shell Roofs
A shell is constructed to the architectural and functional requirements of a building. These roofs are constructed in public buildings such as theatres, factories, recreation centers, libraries, and workshops. They are constructed where large areas of floor are needed to cover up without any obstacles from columns.
Pitched Roofs
A pitched roof has a slope of over 10 degrees to horizontal surface. Symmetrical pitched roof is the most ordinary roof shape in this style. The roof slope is different in every construction depending on the climatic conditions, kinds of roof covering, span, etc. The areas that witness heavy snowfall, a steep slope of 1:1 or 1:1.5 is given to reduce the loading of snow on roof. These roofs are most commonly made of steel or wood. Rolled sections of steel and steel trusses are used for the construction of pitched roof. Pitched roofs can be easily recognized because of their rectangular form.
Hip Roof
The hip roof has four slopes on all its four sides. These sides are constructed in equal length, which come together on the top to make a ridge. A hip roof is more stable than a gable roof and it is made more stable because of its inward sloping on the four sides. These roofs are brilliant for areas that witness heavy snowfall and high winds because the slant slope of the roof does now let snow or water accumulate. People often construct attics or vaulted ceilings for additional living space in hip roofs. They also give more ventilation along with its ability to provide a crow’s nest or dormers.
However, the only disadvantage of a hip roof is that it is more expensive to construct compared to a gable roof. The complex design of this roof needs more amount of building material. If the roofing system is inappropriately installed, the water leaks may take place from the additional seams.
Mansard Roof
The mansard roof is also called French roof. It has four sides with double slope on all sides, which meet to form a roof with low pitch. The upper slope is less steep than the lower slope. The sides may be constructed curved or flat, depending on its style.
